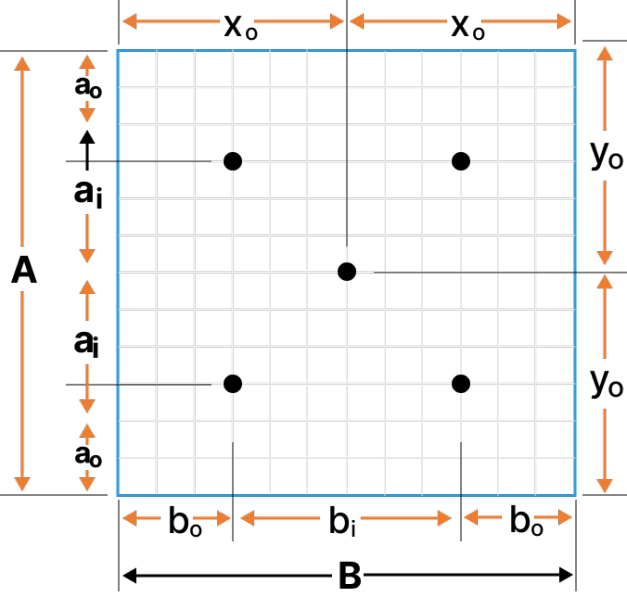Adblocker Detected

We always struggled to serve you with the best online calculations, thus, there's a humble request to either disable the AD blocker or go with premium plans to use the AD-Free version for calculators.
Disable your Adblocker and refresh your web page 😊
Table of Content
The recessed lighting calculator helps to find the perfect place and spacing for lighting fixtures in no time. This tool is very helpful in planning for the lighting of your ceiling.
Recessed lighting means to have a light source that is placed inside the ceiling. An openly installed bulb is not considered as the recessed light.
It is also known as “can lighting” or “pot lighting”. This lighting is commonly used in residential and commercial spaces.
The formulas that are used for the placing and recessed lighting spacing are as follows:
\(Outer\ Row\ Offset \ (a_o) =\dfrac{A}{2*r}\)
Where
Use the following equation to calculate the vertical row spacing:
\(Row\ Spacing \ (a_i) =\dfrac{A}{r}\)
Calculate the distance of the outer fixtures from the sides of the ceiling with the help of the following formula:
\(Outer\ Row\ Offset \ (b_o) =\dfrac{B}{2*c}\)
Where
To determine the column spacing:
\(Column\ Spacing \ (b_i) =\dfrac{B}{c}\)
If you want to have centered lighting then use the following formula for vertical offset:
\(Centered\ Lighting’s\ Vertical\ Offset\ (y_o) =\dfrac{A}{r}\)
For Multiple Centered Lighting:
\(Centered\ Lighting’s\ Vertical\ Offset\ (y_i) =\dfrac{A}{r}\)
Similarly find the distance of centered lighting from the left or right side of the ceiling:
\(Centered\ Lighting’s\ Horizontal\ Offset\ (x_o) =\dfrac{B}{2}\)
For multiple-centered lighting:
\(Centered\ Lighting’s\ Spacing\ (x_i) =\dfrac{B}{2}\)
Follow the below-mentioned steps to figure out how to lay out recessed lighting:
Suppose you have a rectangular living room with the following dimensions:
You have two rows and two columns of lights and also want to include centered-positioned lighting. How to measure for recessed lighting, and how far apart should recessed lights be?
Determine the number of lights:
You mentioned that you want two rows and two columns of lights with center lighting so you will have a total of 5 recessed lights.

Calculate the spacing for the columns:
\(Spacing \space between \space columns = \frac{Surface \space Width}{Number \space of \space Columns} = \frac{20 \space feet}{2} = 10 \space feet\)
Calculate the spacing for the rows:
\(Spacing \space between \space rows = \frac{Surface \space Length}{Number \space of \space Rows} = \frac{10 \space feet}{2} = 5 \space feet\)
Outer row offset:
By putting the values in the formula:
\(b_o = \dfrac{20}{2 \cdot 2} = \dfrac{10}{4} = 2.5 \space feet\)
It is the recessed light distance from wall.
Outer column offset:
\(a_o = \dfrac{B}{2*c} = \dfrac{20}{4} = 5\ feet\)
For centered recessed lighting:
There is one light in the center so:
\(Centered\ Lighting’s\ Vertical\ Offset\(y_o =\dfrac{A}{r} = \dfrac{10}{2} = 5\ feet\)
\(Centered\ Lighting’s\ Horizontal\ Offset\ (x_o) =\dfrac{B}{2} = \dfrac{20}{2} = 10\ feet\)
References:
build.com: Recessed Lighting Layout.